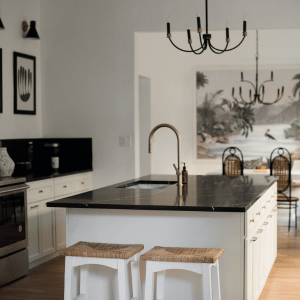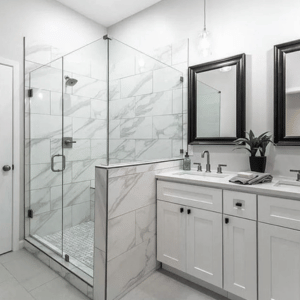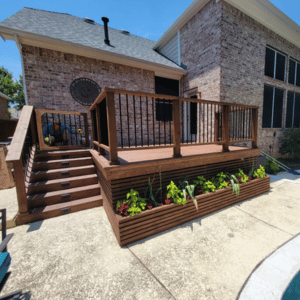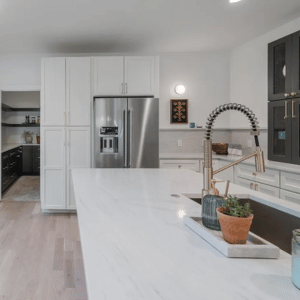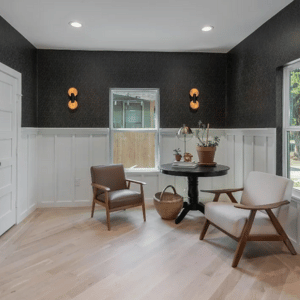DFW Home Additions
DFW home additions
Need more space? ProReal DFW is here to help accomplish just that. We take you from planning and engineering to turn key home additions. Some of the most common home additions we offer are listed below…
- Master Bedroom Additions
- Office Additions
- Garage Apartments
- Attic Conversions
- Second Story Additions
- and more!
We serve Dallas proper and the North DFW area and would love to create that extra value in your home with some additional square footage. If you are ready to create a cohesive space that is functional for your family, please reach out using the contact form.
Get in touch!

The 6 steps for completing a home addition
1
Design and Planning

2
Demolition and Framing

3
electrical, plumbing and mechanical

4
insulation and sheetrock installation

5
flooring, painting, trim and finish work

6
sweep, mop and clean up

how much does it cost to build a home addition in dfw?
Remodeling a kitchen is a complex project that requires careful planning and execution. Here is our complete process to guide you through a kitchen remodeling project:
- Define Your Goals and Budget:
- Determine the goals of your kitchen remodel. Are you looking for a cosmetic update or a complete overhaul? Identify your must-haves and prioritize your budget accordingly.
- Set a realistic budget that includes all costs, from materials and labor to permits and contingency funds.
- Design and Planning:
- Create a detailed design plan that includes the layout, fixtures, finishes, and any structural changes you intend to make. Sometimes, this includes hiring a structural engineer.
- Consider working with a kitchen designer or architect to help you plan the space effectively and make informed design choices.
- Choose fixtures, appliances, cabinets, countertops, flooring, lighting, and other materials. Ensure they fit within your budget.
- Obtain Permits:
- Check with your local building department to determine if permits are required for your kitchen remodel. If permits are necessary, obtain them before starting work.
- Demolition:
- Mask off the area we will be working in and apply protection on the flooring we will be walking on.
- Begin by removing existing cabinets, appliances, flooring, countertops, and any other materials you plan to replace.
- Be prepared for potential surprises, such as hidden structural issues or outdated plumbing and electrical systems.
- Structural and Plumbing/Electrical Work:
- If you’re making structural changes, such as removing or adding walls or changing the kitchen’s footprint, an engineering plan may be required before proceeding with the installation of new fixtures and finishes.
- Update or reroute plumbing and electrical systems as needed to accommodate your new design. Ensure all work is up to code and passes inspection if necessary.
- Flooring and Wall Preparation:
- Install new flooring materials, such as hardwood, tile, or laminate, and prepare the walls for painting or tiling. Our team will ensure that the flooring and wall materials are level and properly installed. See our flooring page for more info on the process.
- Cabinet Installation:
- Install new cabinets according to your design plan. We will make sure they are level and securely anchored to the walls and floor.
- Countertop Installation:
- Have countertops professionally measured and installed. Materials like granite, quartz, and marble are often installed by specialists. See our countertops page for more info.
- Backsplash Installation:
- Install the backsplash material of your choice, such as tile, glass, or a solid surface, to protect the walls and enhance the kitchen’s aesthetic.
- Plumbing Fixtures and Sink Installation:
- Install new faucets, sinks, garbage disposal units, and any other plumbing fixtures according to your design.
- Lighting Installation:
- Install lighting fixtures, including ceiling lights, under-cabinet lights, pendant lights, and any task lighting. Ensure they are wired correctly and positioned for optimal functionality.
- Paint and Finishing:
- Paint the walls and ceiling with your chosen color or finish. – Apply any final finishes or sealants, such as grout sealer on tile surfaces.
- Appliance Installation:
- Install new appliances, such as the refrigerator, stove, oven, dishwasher, and microwave. Ensure they are properly connected to plumbing and electrical systems.
- Hardware and Accessories:
- Attach cabinet handles, knobs, drawer pulls, and any other hardware. – Install accessories like towel bars, toilet paper holders, and shelves.
- Clean-Up and Final Touches:
- Thoroughly clean the kitchen to remove dust and debris. – Remove any protective coverings from fixtures, appliances, and surfaces. – Conduct a final inspection to ensure all work meets local building codes and your design specifications.
- Enjoy Your New Kitchen:
- Once the kitchen is complete and inspected, you can begin using and enjoying your newly remodeled space.
Throughout the process, it’s essential to communicate clearly with your contractors or subcontractors, monitor progress, and address any issues promptly. Proper planning and attention to detail are key to a successful kitchen remodel that enhances the functionality and value of your home.
What is the process to build a home addition?
Building a home addition is a complex project that requires careful planning, permits, and skilled construction work. Here is a general overview of the process for building a home addition:
- Initial Planning and Design:
- Define your goals: Determine why you need the addition and what you hope to achieve with it (e.g., more living space, a new bedroom, a home office, etc.).
- Create a budget: Establish a realistic budget based on your financial situation and the scope of the project.
- Consult professionals: Hire an architect or a residential designer to help you create detailed plans for the addition. They will consider your needs, the style of your home, and local building codes. We have many we have personally worked with.
- Permits and Regulations:
- Check local regulations: Contact your local zoning office to understand the zoning laws and building codes in your area. You will need permits for the addition unless you are outside city limits.
- Financing:
- Secure financing: Determine how you will pay for the addition. Options may include savings, home equity loans, or construction loans.
- Construction:
- Demolition: If you’re expanding an existing room, demolition may be necessary to create space for the addition.
- Foundation: Construct the foundation for the addition, which may be a slab or crawl space, depending on your design and local conditions.
- Framing: Build the structural framework of the addition, including walls, floors, and roof.
- Plumbing and Electrical: Install plumbing and electrical systems as needed.
- Insulation: Add insulation to maintain temperature control and energy efficiency.
- Windows and Doors: Install windows, doors, and exterior siding.
- Roofing: Put in the roofing materials to protect the addition from the elements.
- Interior Finishes: Complete the interior with drywall, flooring, painting, and trim work.
- HVAC: Install heating, ventilation, and air conditioning systems.
- Fixtures and Appliances: Add fixtures, appliances, and any other necessary finishing touches.
- Inspections: Schedule inspections at various stages to ensure compliance with building codes.
- Final Inspection: Once the addition is complete, a final inspection will be required before you can use the space.
- Move In:
- Once all inspections are passed and approvals are obtained, you can move into your new home addition.
Throughout the process, effective communication with your contractor and adherence to the local building codes and regulations are crucial for a successful home addition project. Be prepared for unexpected challenges and delays, and make sure you have contingency plans in place for any contingencies that may arise during construction.


